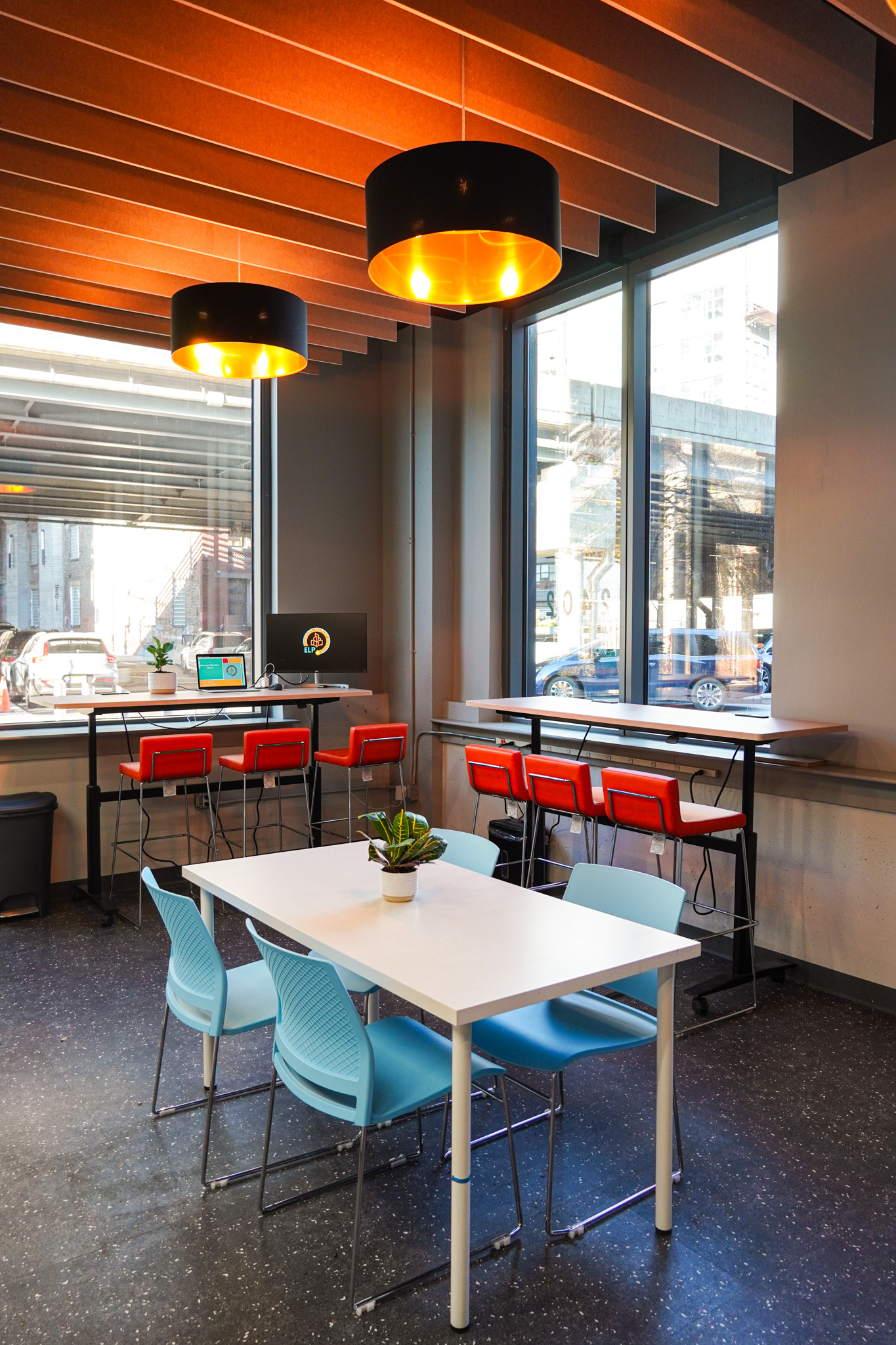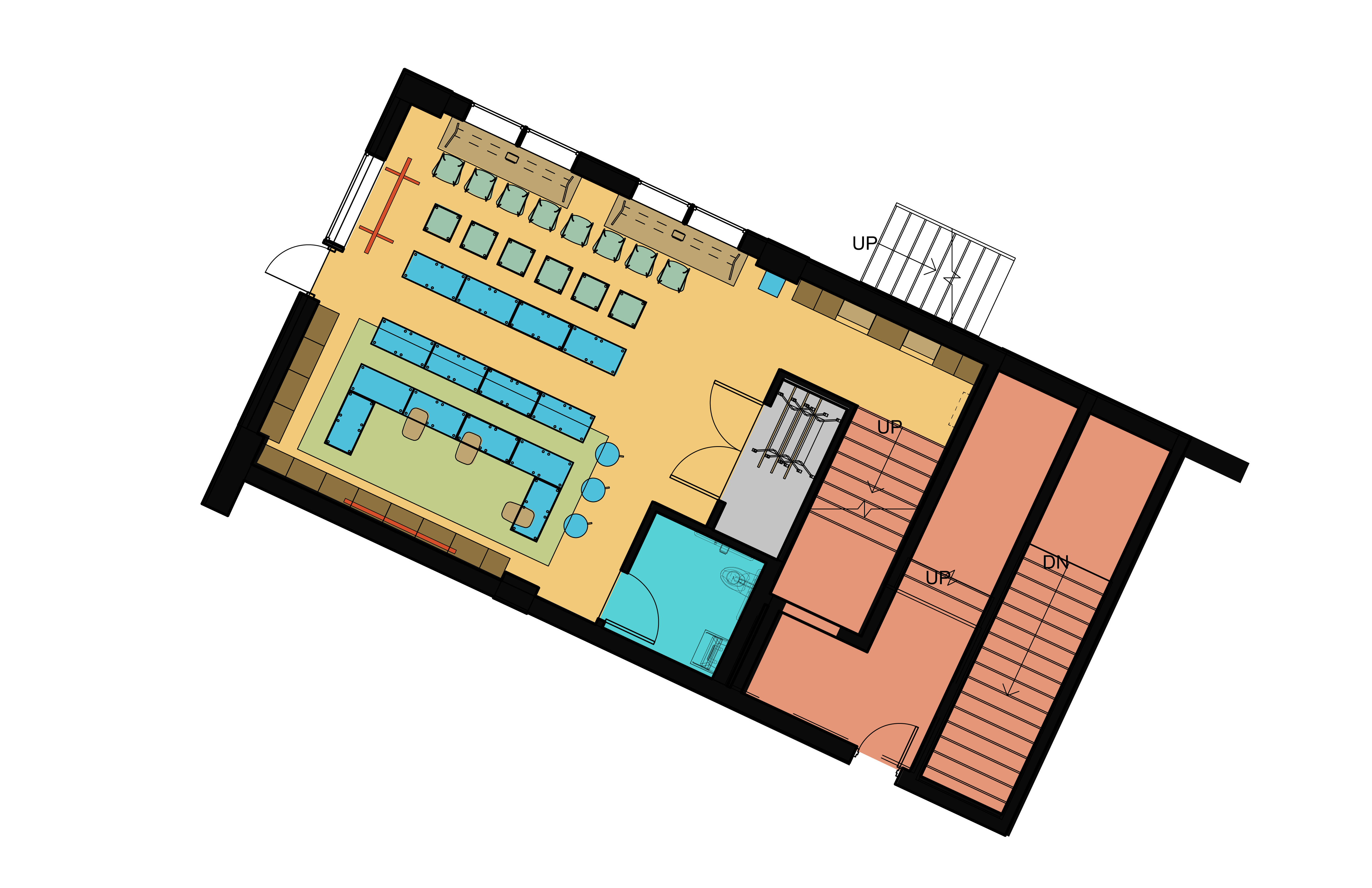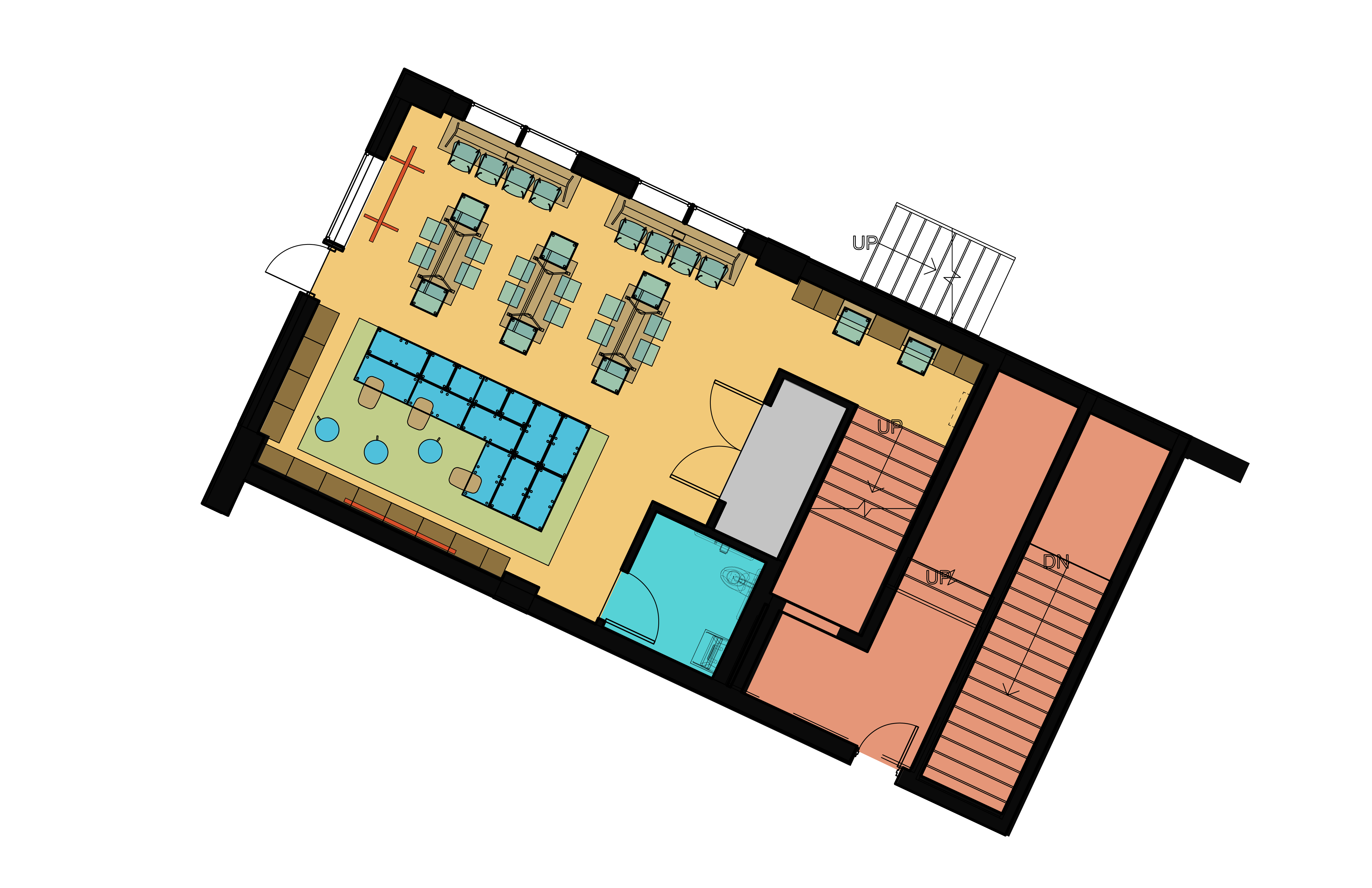


Photos by Daria Gitiforooz
Emerging Leaders Center
South Bronx, NY
Interior Build-out | Community Space | Education | Participatory Design | Mural Design
The Emerging Leaders Program Centre is a dynamic third space for South Bronx youth, designed to foster professional development through ELP's work-based learning curriculum. This vibrant space hosts ELP programming, professional skills activities, and career exploration, providing flexible workstations and offices to support scholars' academic and career pursuits in a high-tech, professional ambiance. The space itself was co-create through an iterative design process which involved community engagement and feedback from ELP scholars themselves.
The space features a bright, open layout with large windows, custom mural art depicting the city skyline, and modern furniture arranged in flexible clusters. Students can be seen engaging with the environment: some studying at movable tables, others working at a bar-height counter near the windows. Wooden ceiling slats and pendant lights create a warm, welcoming atmosphere for youth to gather, learn, and collaborate.
Color plays a vital role within the desig of the space. A vibrant palette of blues, yellows, and oranges weaves throughout the furniture and mural, infusing the space with energy in alignment with ELP’s branding. The wall graphics spotlight the legacy of New York and the Bronx, helping students envision their future in the city while honoring local culture. Combined with ample natural light from the windows, these colorful elements create a motivational ambiance conducive to both focused study and group discussions.
Another key design feature is flexibility. The seating includes benches with integrated storage, reconfigurable lounge furniture, and a bar-height counter to accommodate various student activities—individual study, group work, or casual conversation. By incorporating movable components, the design adapts seamlessly to different programs, offering a third space that remains inviting and dynamic.
Finally, thoughtful lighting and acoustic elements help foster productivity and comfort. Suspended pendant fixtures provide task illumination while doubling as focal points, and the wooden ceiling slats help dampen noise, establishing a calm environment in an otherwise bustling area. Altogether, these design strategies create a professional yet inviting space where students can thrive academically, socially, and creatively.
![]()
![]()
South Bronx, NY
Interior Build-out | Community Space | Education | Participatory Design | Mural Design
The Emerging Leaders Program Centre is a dynamic third space for South Bronx youth, designed to foster professional development through ELP's work-based learning curriculum. This vibrant space hosts ELP programming, professional skills activities, and career exploration, providing flexible workstations and offices to support scholars' academic and career pursuits in a high-tech, professional ambiance. The space itself was co-create through an iterative design process which involved community engagement and feedback from ELP scholars themselves.
The space features a bright, open layout with large windows, custom mural art depicting the city skyline, and modern furniture arranged in flexible clusters. Students can be seen engaging with the environment: some studying at movable tables, others working at a bar-height counter near the windows. Wooden ceiling slats and pendant lights create a warm, welcoming atmosphere for youth to gather, learn, and collaborate.
Color plays a vital role within the desig of the space. A vibrant palette of blues, yellows, and oranges weaves throughout the furniture and mural, infusing the space with energy in alignment with ELP’s branding. The wall graphics spotlight the legacy of New York and the Bronx, helping students envision their future in the city while honoring local culture. Combined with ample natural light from the windows, these colorful elements create a motivational ambiance conducive to both focused study and group discussions.
Another key design feature is flexibility. The seating includes benches with integrated storage, reconfigurable lounge furniture, and a bar-height counter to accommodate various student activities—individual study, group work, or casual conversation. By incorporating movable components, the design adapts seamlessly to different programs, offering a third space that remains inviting and dynamic.
Finally, thoughtful lighting and acoustic elements help foster productivity and comfort. Suspended pendant fixtures provide task illumination while doubling as focal points, and the wooden ceiling slats help dampen noise, establishing a calm environment in an otherwise bustling area. Altogether, these design strategies create a professional yet inviting space where students can thrive academically, socially, and creatively.

